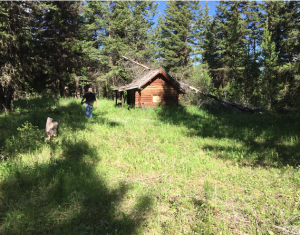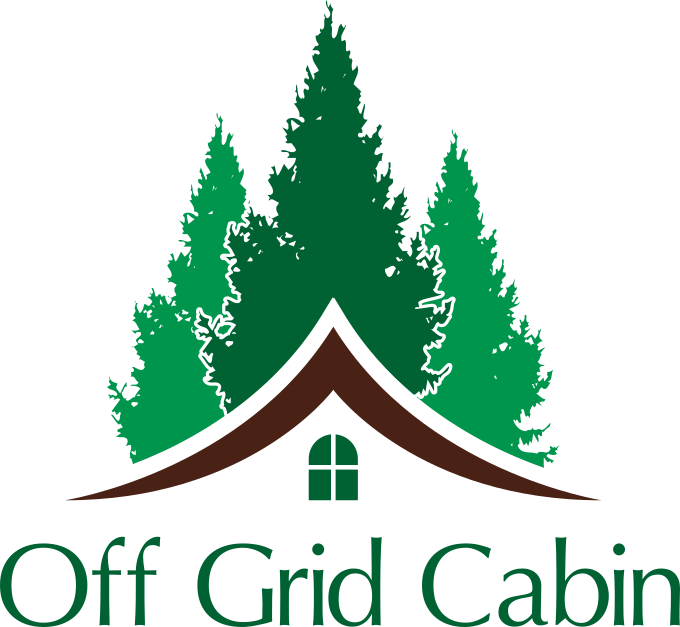The Small Cabin – can it be saved?

The picture here of the small cabin was taken the day we looked at the property, wondering if we can restore this small cabin. It had been abandoned for some time but in the end the decision was to go for it.
We have now started work on the small cabin. The old roof has been taken off and we are in the process of putting the new one on.
While taking off the old roof we found that whomever built the cabin, and I will say they did a good job. It has a block foundation and logs that are notched well.
But when it came to the roof we are not sure what happened. Maybe they had someone do it.
There was the tongue and grove cedar (inside ceiling) then insulation, poly and the shakes. The poly should always be on the heated side. So it should have been tongue and grove cedar, poly, insulation and shakes.
We got the old roof off and have saved the shakes to make bird houses or some other wood working project in the future. As you can see by the pictures, we have quite a pile of them.
Taking the roof off was easy, but the clean up was disgusting….the packrats had been living in the roof and all the insulation had been moved to the bottom of the roof where their nest was.
The smell from those rats is terrible and once we got all the insulation out we then used a mop and water mixed almost half and half with pinesol to try and get rid of the smell.
The boards were washed several times over the course of a few days and finally the smell was gone, the boards nice and dry and it was time to start thinking about getting a new roof on the cabin.
The plan was to recycle the materials from the addition on the big cabin that we are taking off.
That project has not quite started yet, but we did want to redo the walls in the basement of the big cabin, so we took off the OSB board that was on the walls and behind it was foam insulation! Bonus.
So we used this foam insulation as the vapour barrier on the roof, putting it down, then fiberglass insulation (which we had left over from the house we built a few years ago) then tar paper which was also left over from building, and metal roofing which we did have to purchase.
Today we cut a hole in the floor and found concrete underneath. We were surprise and happy with this because the old floor had to come out (the rats have been all over it) and using the concrete floor this winter as the snow is already starting.
Well took the rest of the wood floor out today and the concrete slab slopes to the middle of the floor where there is a drain in the middle….scratching our heads now and wonder if this was once used as a bath house or something else.
At any rate, the day was over and we will got back to plan A of replacing the flooring with the plywood floor from the addition on the big cabin. We will put foam insulation found on the basement walls of main cabin and use that as a vapour barrier on the floor as we did with the roof.
You might also want to read Cleaning out the small cabin
